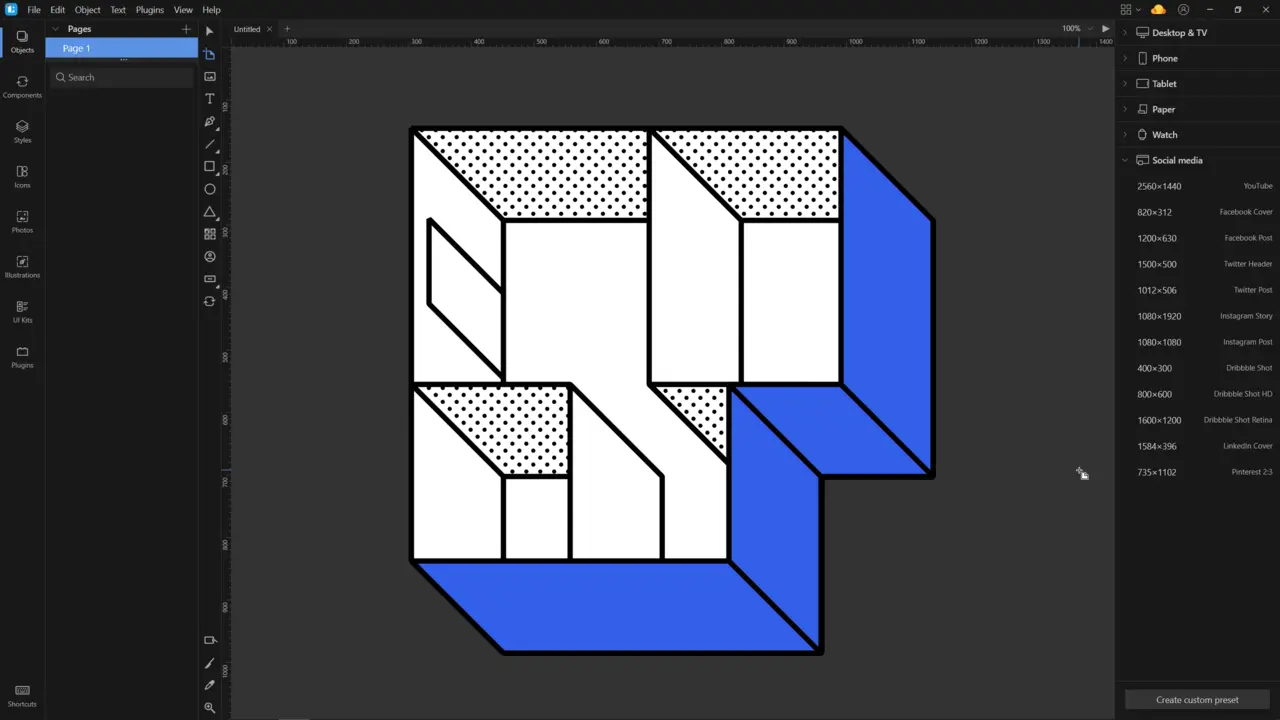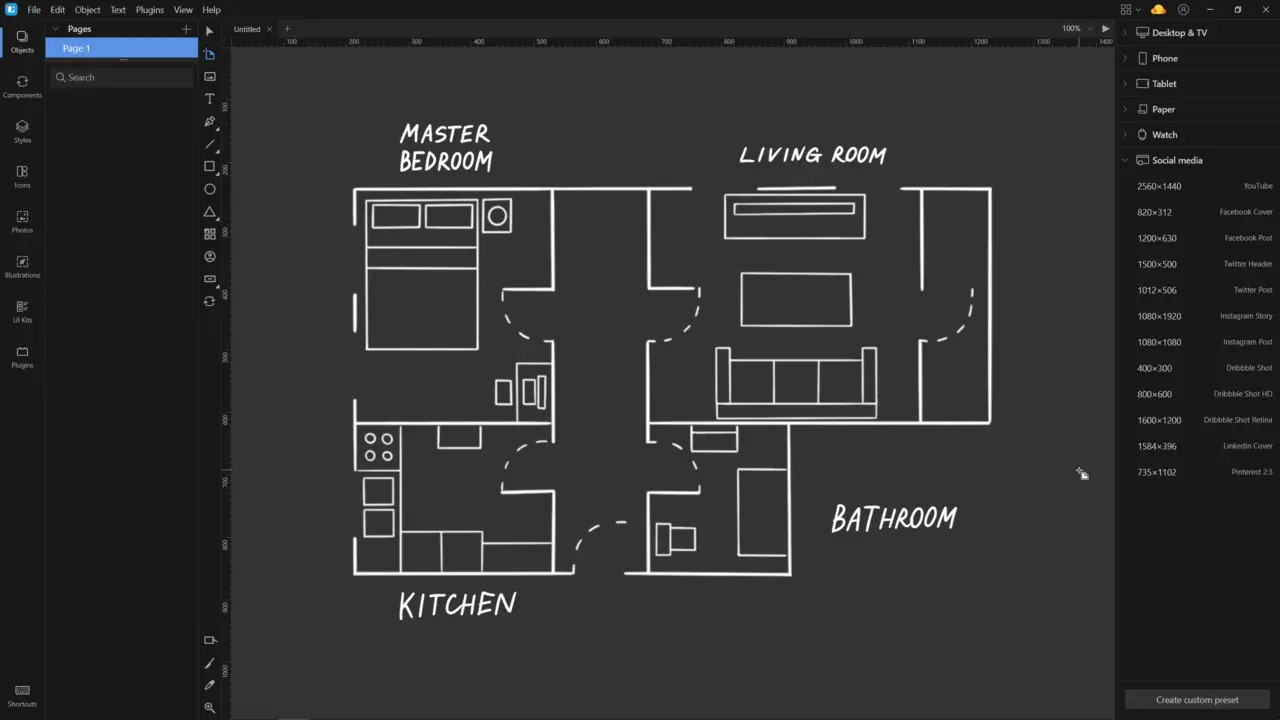Exploring Free House Plan Software
Introduction
Designing your dream home is an exciting journey that begins with a well-thought-out house plan. However, professional architectural services and software can be costly, deterring many from taking the first step. The good news is that there are free house plan software options available that empower you to bring your vision to life without spending a dime. In this blog post, we’ll delve into how you can draw house plans for free, highlighting tools like Lunacy—a graphic design software not specifically tailored for architectural design, offers robust features for creating 2D house plans enriched with built-in graphics.
Why Opt for Free House Plan Software?

- Cost-Effective: Eliminates the need for expensive software licenses or professional fees.
- User-Friendly: Many free tools are designed with beginners in mind, featuring intuitive interfaces.
- Flexibility: Allows you to experiment with different layouts and designs at your own pace.
- Accessibility: Easily available for download or use online, making them convenient for anyone with a computer.
Top Free House Plan Software Options
- Sweet Home 3D
- Features: An open-source interior design application that helps you place furniture on a 2D house plan with a 3D preview.
- Pros: User-friendly, extensive library of furniture and textures, real-time 3D rendering.
- Cons: Limited architectural tools compared to professional software.
- SketchUp Free
- Features: A web-based 3D modeling tool that’s great for creating detailed house plans.
- Pros: Intuitive interface, vast library of user-created models, strong community support.
- Cons: Requires a stable internet connection, limited features compared to paid versions.
- Floorplanner
- Features: Allows you to create and share interactive floor plans online.
- Pros: Easy to use, drag-and-drop functionality, 2D and 3D views.
- Cons: Free version limits the number of projects and features.
- Lunacy
- Features: A vector graphic software ideal for 2D designs, offering a plethora of built-in graphics.
- Pros:
- Extensive Graphics Library: Access to thousands of icons, illustrations, and photos.
- Offline Use: No internet connection required after installation.
- Lightweight and Fast: Optimized for performance even on modest hardware.
- Cons:
- Not Specialized for Architecture: Lacks architectural-specific tools like automatic dimensioning.
- 2D Only: Does not support 3D modeling or rendering.
Drawing House Plans with Lunacy
While Lunacy is primarily a graphic design tool, its capabilities extend to drawing detailed house plans. Here’s how you can leverage its features:
Getting Started
- Download and Install: Lunacy is free and available for Windows, macOS, and Linux.
- Familiarize Yourself: Spend some time exploring the interface, tools, and features.
Setting Up Your Workspace
- Canvas Size: Set up a canvas size that matches your desired plan scale.
- Grid and Guides: Enable grid lines and rulers to aid in precise measurements.
Creating the Floor Plan
- Drawing Walls: Use the line or rectangle tools to outline walls, adjusting stroke thickness to represent wall width.
- Adding Doors and Windows: Utilize built-in shapes or import icons to represent doors and windows.
- Room Labels: Use the text tool to label different areas of your floor plan.
Enhancing with Built-In Graphics
- Furniture and Fixtures: Access Lunacy’s graphics library to add furniture, appliances, and fixtures to your plan.
- Styling: Customize colors, gradients, and shadows to differentiate elements.
Organizing Your Design
- Layers and Groups: Organize elements into layers and groups for easier editing.
- Symbols: Create reusable components for repetitive elements like windows or doors.
Exporting and Sharing
- Export Options: Save your plan in various formats such as PNG, SVG, or PDF.
- Sharing: Share your designs with others for feedback or collaboration.
Benefits of Using Lunacy for House Plans
- Rich Graphics Library: Enhances your designs with high-quality visuals without the need to search for external resources.
- Ease of Use: User-friendly interface suitable for beginners and professionals alike.
- Versatility: Apart from house plans, use Lunacy for other graphic design projects like logos, posters, and web graphics.
- Community Support: Access tutorials, forums, and resources provided by Icons8 and the user community.
Limitations to Consider
- No 3D Modeling: If you require 3D visualization, you may need to complement Lunacy with other software.
- Architectural Tools: Lacks specialized tools like automatic dimensioning, material lists, or structural analysis.
- Learning Curve: While user-friendly, mastering the software for architectural purposes may take some time.
Tips for Effective House Plan Design with Lunacy
- Plan Ahead: Sketch your ideas on paper before digitizing them.
- Use Accurate Measurements: Utilize the grid and rulers to maintain scale.
- Leverage Symbols: Create symbols for repeated elements to maintain consistency.
- Stay Organized: Name your layers and groups for easier navigation.
- Seek Inspiration: Explore sample floor plans online to gather ideas.
Complementing Lunacy with Other Tools

For those needing more specialized features, consider using Lunacy in conjunction with other free tools:
- Combine with 3D Software: Use SketchUp Free for 3D modeling after creating a 2D plan in Lunacy.
- Import/Export: Export elements from Lunacy to other applications that support SVG or PNG formats.
Conclusion
Designing a house plan doesn’t have to be an expensive or daunting task. Free house plan software like Lunacy offers a gateway to unleash your creativity and visualize your dream home in 2D. While it may not replace professional architectural tools for complex projects, it’s an excellent starting point for homeowners, students, and hobbyists.
Lunacy’s extensive built-in graphics and user-friendly interface make it a valuable asset in your design toolkit. By harnessing its features, you can create detailed and aesthetically pleasing house plans that effectively communicate your ideas.
Also, check how to create interior design app with Lunacy.
